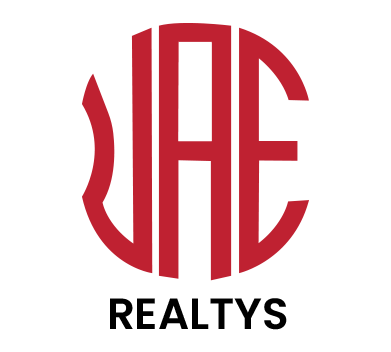Description
Download BrochureOverview
Zazen Ivy is an innovative 9-story building being developed in Al Furjan, Jebel Ali District. This project mirrors the spirit of growth, harmony, and vitality in each aspect of its concept, with the ivy plant-known for its strength and grace?as its inspiration. It has been designed with a deep sense of responsibility toward sustainable development and strives to merge eco-friendly parameters within its structure. The development also strives for LEED certification and incorporates Vastu principles within its design. High speed elevators, complete security systems, and energy-efficient common areas that are powered in part by solar energy are other highlights of this building. In addition, pet-friendly policies along with Wi-Fi in the common areas really make for excellent added living.
Within its G??? Roof structure, there are 71 thoughtfully designed units, with apartment ranging from 1 to 3 bedrooms, with their sizes varying from 717 to 2,200 square feet. Each unit is uniquely fitted with functional living areas for both the 1- and 2-bedroom variants, while the 3-bedroom apartments come with an added maid’s room, large kitchen spaces, and balconies or terraces. Also, there are 3.2-meter-high ceilings that extend space upward, premium tile flooring underfoot, custom-crafted wardrobes, and double-glazed windows fitted with sliding doors allow every corner of each room to flood with natural light. Kitchens are outfitted with features like professional grade appliances and quartz stone countertops to make them livelier. The bathrooms have vitrified porcelain tiles and Australian mixer sanitary ware for a classy experience.
The property-type is seamlessly connected to the rest of Dubai. Having Gardens Metro Station and Ibn Battuta Mall next door and vibrant locales like JBR, Dubai Marina, and Downtown Dubai mere minutes away, convenience comes right up to the doorstep. A quick 25-minute drive takes you to Dubai International Airport and Al Maktoum International Airport.
The well-rounded amenities include a gymnasium and outdoor fitness areas, a deck for barbecuing and dining en plein air, an entertainment area, and a residents’ lounge to socialize or relax. There are children’s play areas, his and hers saunas, a climbing wall, and lush landscaping, adding to the community’s appeal. In addition, the ground-floor retail outlets ensure convenience, while the 24-hour reception and security provide peace of mind.
The developer is also working on a very flexible payment plan, that includes a 10% deposit with 40% payable during construction and the remaining 50% due upon handover, anticipated in January 2026.
Key Highlights:
- A brand-new 9-storey residential building upcoming in Al Furjan.
- The project is designed for sustainability and aims for LEED certification.
- Features 71 residential units with a mix of 1-, 2-, and 3-bedroom apartments, each having spacious layouts, premium flooring, and modern finishes.
- Kitchens are equipped with top appliances and Italian countertops, complemented by luxurious bathrooms with porcelain tiles.
- The project is near Gardens Metro Station and Ibn Battuta Mall.
- Amenities include outdoor fitness areas, a BBQ deck, sauna rooms, kids? play area, a climbing wall, and lush landscaping.
- An easy payment plan is available, with handover expected in January 2026.
Please fill the details below.
×- Price: Call Us
- Property Type: Dubai, Apartment, Offplan
Details
Updated on January 8, 2025 at 12:38 pm- Price: Call Us
- Property Type: Dubai, Apartment, Offplan
Features
Address
- City Dubai
- Country UAE


